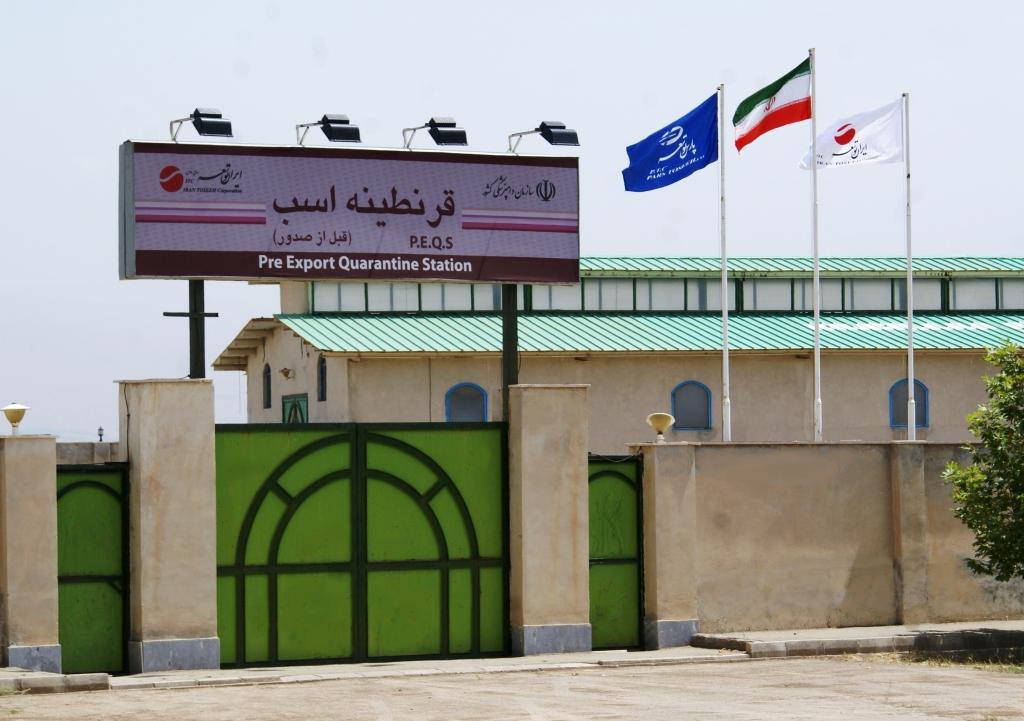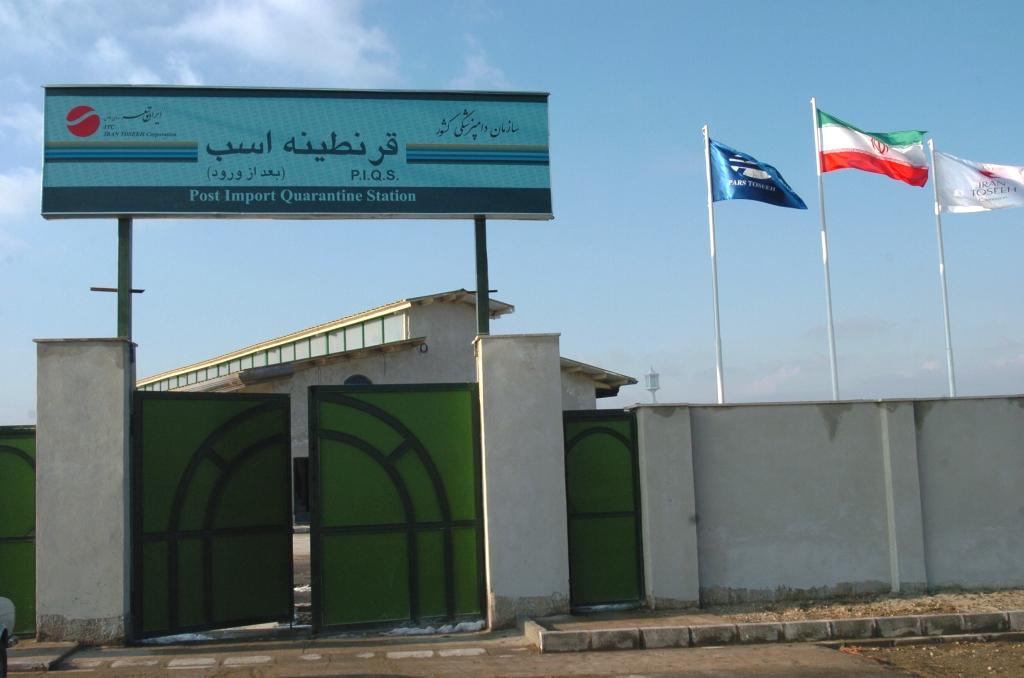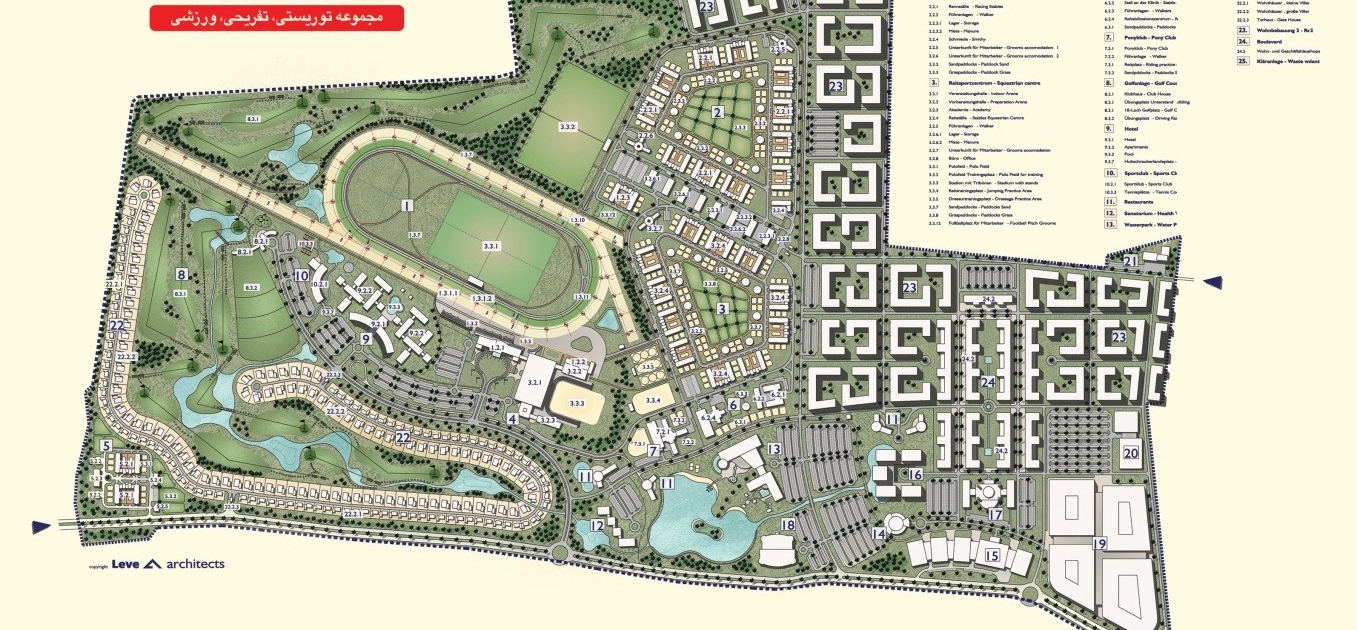Project Summary
ITC , an Iranian private company is looking for partners for the implementation of a unique ultramodern project in the immediate vicinity of Payam Special Economic Zone in Chaharbagh district of Karaj in Alborz Province, Iran. In accordance with permit no. h38715T/56289 dated 87/4/16 granted by the cabinet of the Islamic Republic of Iran, ITC has embarked on establishing the exemplary Iran Toseeh International Tourism Area called “the Entertainment City” (hereinafter “Project”).
The project is the first of its kind in the country and is definitely a unique undertaking, which combines a 5-Star hotel overlooking a state-of-the-art horse racing, equestrian center, pony club, breeding and training complexes with commercial, entertainment and other venues such as water park, ice skating facilities, polo field, sport facilities, health village, educational & cultural center, villas, restaurants, traditional bazaar, residential and office spaces in the form of an Entertainment City designed based on international standards. The Project tries to respond to the needs of Tehran province residents as well as other provinces and tourists in the 21″ century by offering a place that integrates sport, entertainment, retail activity and tourism infrastructure all under the same roof.








